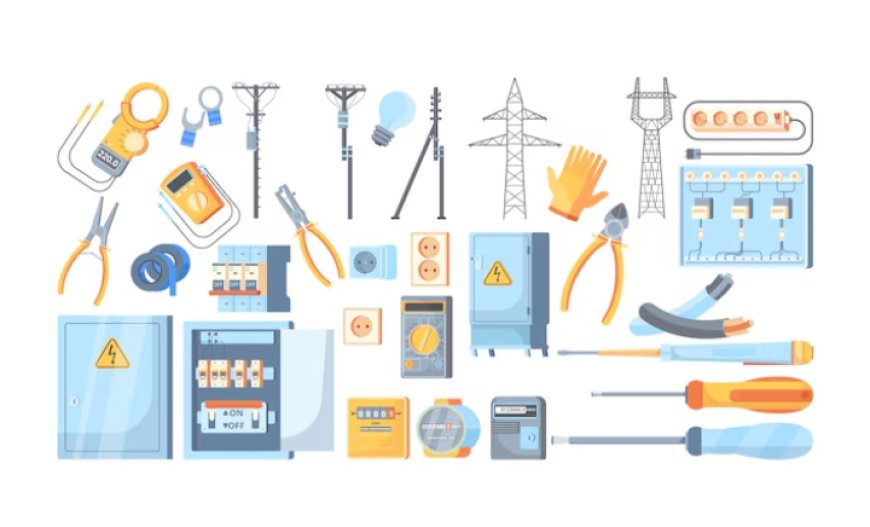Introduction to Auto-cad 2D and 3D
Auto-cad, whether in 2D or 3D, offers many advantages for your brother if he's using it for design, drafting, or engineering purposes. Here's a breakdown of the benefits: Auto-cad is one of the most prominent and widely used computer-aided design (CAD) software applications developed by Auto-desk. It is extensively used by engineers, architects, and designers to create precise 2D and 3D drawings and models. The software has been a cornerstone of the design industry for decades due to its versatility, precision, and ability to enhance productivity. This content explores Auto-cad in both 2D and 3D dimensions, including its features, applications, advantages, and key differences between these modes. Institutes offering short online courses empower learners to improve their skills, knowledge, and career prospects in a cost-effective and flexible way. Auto-cad 2D 1. Overview of 2D in Auto-cad Auto-cad 2D primarily deals with creating two-dimensional drawings. It is the foundation of most engineering and architectural designs. In 2D, the user can draft objects, shapes, and structures using simple lines, arcs, circles, rectangles, and other geometrical shapes. Although these drawings are flat, they can represent complex structures and provide critical information for the design, production, or construction process. 2. Features of Auto-cad 2D Drawing and Drafting Tools: Auto-cad 2D includes various drawing tools that help create lines, arcs, poly-lines, and more. These tools allow for precise measurements and scaling. Layer Management: Layers in Auto-cad 2D are essential for organizing objects. They allow users to separate different parts of a drawing and control their visibility, colors, and line-types. Dimensionless and Annotations: Auto-cad allows users to add dimensions and annotations to their drawings, ensuring clarity and precision. This feature is especially important in technical drawings, where measurements need to be highly accurate. Hatching and Gradients: These tools are used to fill areas with patterns, gradients, or colors. Hatching is particularly useful for representing materials, sections, or areas in drawings. Blocks and Templates: Blocks in Auto-cad are reusable groups of objects that can be inserted into multiple drawings, saving time. Templates ensure consistency across different projects. Snapping and Object Tracking: Auto-cad 2D offers features like snapping, which helps align objects precisely. Object tracking helps designers find the relative position of objects to make accurate adjustments. 3. Applications of Auto-cad 2D Architectural Drawings: Auto-cad 2D is widely used for creating floor plans, sections, elevations, and site plans. These drawings help in visualizing the spatial arrangement and layout of buildings. Engineering Drawings: Civil, mechanical, and electrical engineers use Auto-cad 2D to design various components, systems, and machines. The software is critical for developing schematics, blueprints, and detailed designs. Interior Design: Interior designers use Auto-cad 2D to create furniture layouts, room plans, and detailed interior elevations, facilitating accurate planning and execution. Urban Planning: City planners use Auto-cad 2D for mapping and designing infrastructure, roads, and utilities, providing a visual representation of the proposed developments. 4. Advantages of Auto-cad 2D Precision and Accuracy: Auto-cad 2D offers unparalleled precision, which is essential for creating technical drawings where minute details matter. Time-Saving Features: Tools like blocks, templates, and layers allow designers to save time and maintain consistency across different drawings. High Compatibility: Auto-cad is compatible with other software like Resit and BIM tools, making it easier to share and modify designs. Ease of Learning: Auto-cad 2D is relatively easy to learn, especially for those already familiar with technical drawing conventions. ATTENION: Auto-cad 2d 3d software free download offers a free trial version of Auto-cad that you can download from their official website. However, for free long-term use, Auto-desk also provides Auto-cad for students, educators, and educational institutions with a free educational license. 1. Overview of 3D in Auto-cad Auto-cad 3D takes design to the next level by allowing users to create three-dimensional models. 3D modeling adds depth to the designs, enabling more realistic visualization of the final product. With Auto-cad 3D, designers can rotate, zoom, and view models from various angles, offering a comprehensive understanding of how the object or structure will appear in reality. 2. Features of Auto-cad 3D 3D Modeling Tools: Auto-cad provides tools for creating three-dimensional objects like solids, surfaces, and meshes. Users can create complex geometries by combining basic shapes or modifying existing ones. Extrusion and Revolving: These tools allow users to create 3D models


 Tagxa1122
Tagxa1122 

